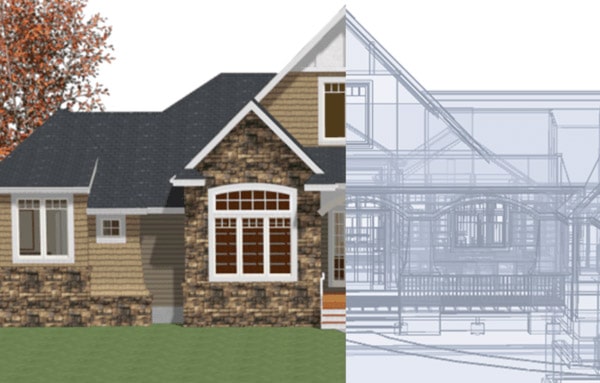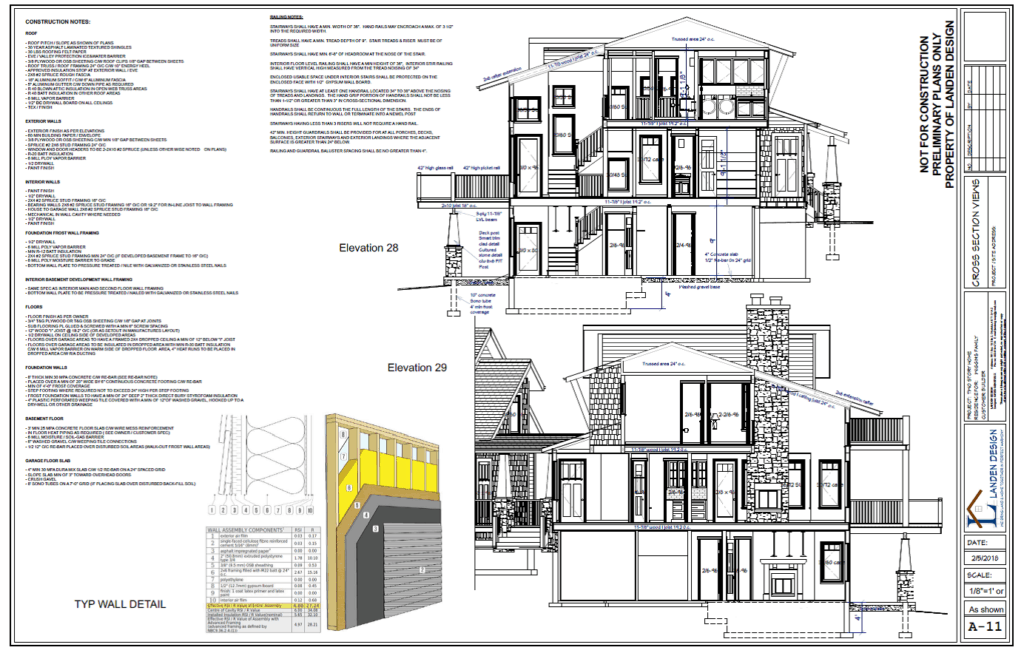
Custom Home Design Calgary, AB
This technology can be applied in a number of ways to conceptualize elements of a design project.

Full Custom Home Design Build Services in Calgary
Our Calgary custom home builders offer 3-D views with the roof removed to give you an overall view of the proposed home or renovation room layout from a “fly-over” view.
At Landen Custom Home Design Calgary, We can also create sun shadow plans which show you what your house looks like at different times of the year or what it will look like at night with the lights turned on. It is just a matter of how much design time you want to budget for.
Our no obligation concept design service includes:
- Up-to 30 hours of pre-architectural design time (a $2,000 value – our normal hourly rate is $65 hr).
- Basic floor plan lay-out done to scale (includes NO structural design work).
- A to-scale furniture cut-out template (to do furniture placement with on our concept plans).
- Basic 3-D elevations (includes NO exterior detailing such as trim, masonry work etc – all architectural style is added later).
- Our “ballpark” estimate of what we think the concept plan would cost to build (a rough estimate only).
Initial Custom Home Design Consultation
We start with an initial no charge concept design consultation, whereby we meet our client preferably at their existing residence to get a feel for what they plan to include in their new home or renovation.
We take into account such things as existing furnishings and any planned new future furnishings and get a feel for our clients overall lifestyle needs.
At this initial meeting we also go over all of your plan requests, including a detailed “wish” list and room by room possibilities as well as your requested room sizes.
At this initial concept design phase, we create in front of you a to-scale “thumbnail plan”, also known as a “bubble plan”.
This very basic concept plan shows basic room layout and possible traffic flow with doors and windows placed into the thumbnail plan.
Additionally, we go over a list of specifications to make ready for our next step of up to 30 CAD design hours of complementary, no charge architectural planning.
The best part of this stage of the design process is there is no cost to you, and no commitment needed to continue with Landen Custom Home designer Calgary (some conditions apply, ask us for details)

Bring Your Dream Home to Life With 3D Renderings
At Landen Custom Home Design we have made significant investments into our design, drafting and rendering CAD systems, design technology, and human resources, which allow us to create lifelike 3D digital renderings for our client’s projects.
For many of our clients, the 3D rendering process has become the most valuable service we can offer them.
We have the capability to render your new custom home from any angle, interior and exterior, in still pictures, or form a 360-degree movie mode, all before anything ever exists.
You can choose which colours and materials are applied to these rendering models to give the most true life impression possible.
Need help with 3D Rendering or Home Design?
The Rendering Process
Our goal with the rendering process is to be as transparent as possible, to give our clients an exact idea of what the finished product will look like.
The value of these renderings cannot be understated. Have you ever spoken with someone who just moved into their brand-new home built from “flat paper plans?” Did they ever mention? –“We didn’t think it was going to look this way” or “If we had known, we could have changed it.”
We hear these stories every day. The worst part is that a small investment during the design stage would most likely have avoided this all together.
Helping you answer those “What will it look like?” questions will give our designers what they need to begin designing your home! Our pre-design meetings are also a way for you to get to know us and our process.
We want to answer any questions and give you a glimpse into how we work to create your dream home. We look forward to meeting with you, getting to know you, and designing a custom home for you.
Get Your Free 3D Rendering Consultation
We do not sell or share your information or use your details for marketing purposes